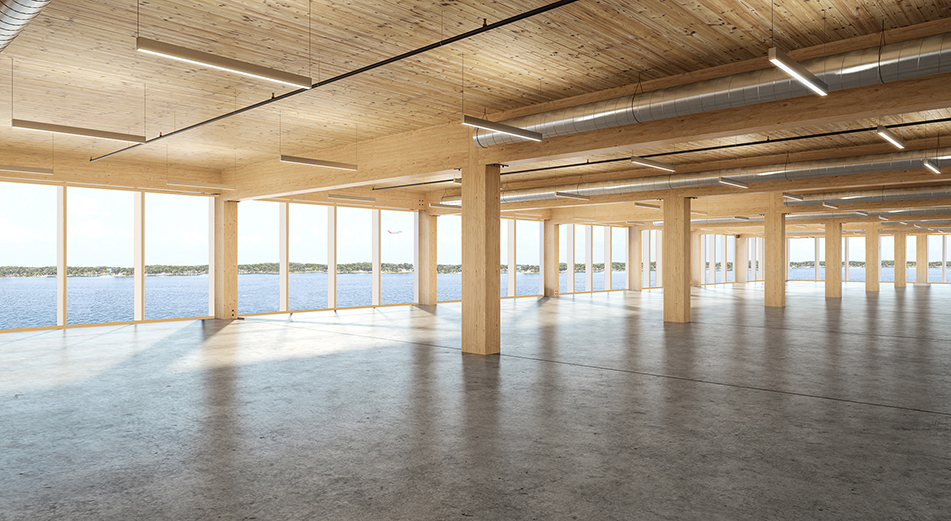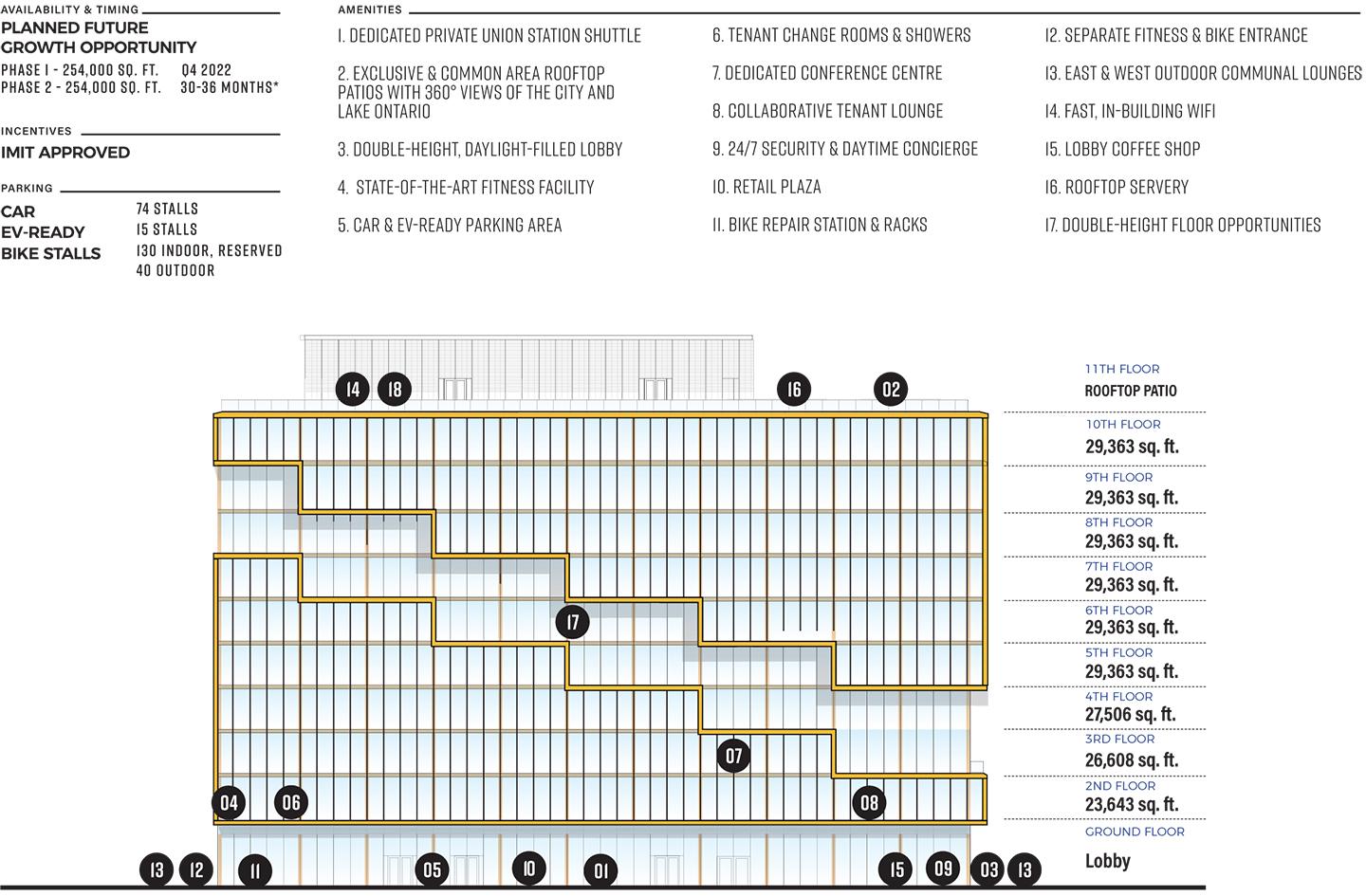change the way you work.
Look around at the natural wood, glass and light that envelop T3 and it’s impossible not to feel more connected – with your surroundings, your colleagues and your work.
This is to Toronto’s tomorrow – where its newest creative development stands tall as one of North America’s tallest timber office. Expansive timber connect tenants to nature, while a modern floor-to-ceiling glass curtain wall creates sunlight-filled spaces for an atmosphere rooted in health and wellness.
AVAILABILITY & TIMING
PLANNED FUTURE GROWTH OPPORTUNITY
PHASE 1 – 251,000 SQ. FT. COMPLETE
PHASE 2 – 251,000 SQ. FT. 30-36 MONTHS*
ADDITIONAL RENT (EST. 2024)
$26.00/SF (INCLUDING UTILITIES & JANITORIAL
INVENTIVES
IMIT APPROVEDPARKING
| CAR | 74 STALLS |
| EV-READY | 20 STALLS |
| BIKE STALLS | 130 INDOOR, RESERVED 40 OUTDOOR |
- DEDICATED PRIVATE UNION STATION SHUTTLE
- EXCLUSIVE & COMMON AREA ROOFTOP PATIOS WITH 360° VIEWS OF THE CITY AND LAKE ONTARIO
- DOUBLE-HEIGHT, DAYLIGHT FILLED LOBBY
- STATE-OF-THE-ART FITNESS FACILITY
- CAR & EV-READY PARKING AREA
- TENANT CHANGE ROOMS & SHOWERS
- DEDICATED CONFERENCE CENTRE
- COLLABORATIVE TENANT LOUNGE
- 24/7 SECURITY & DAYTIME CONCIERGE
- RETAIL PLAZA
- BIKE REPAIR STATION & RACKS
- SEPARATE FITNESS & BIKE ENTRANCE
- EAST & WEST OUTDOOR COMMUNAL LOUNGES
- FAST, IN-BUILDING WiFi
- LOBBY COFFEE SHOP
- ROOFTOP SERVERY
- DOUBLE-HEIGHT FLOOR OPPORTUNITIES
*from lease execution

WIDE, OPEN SPACES
A more efficient way to space plan.
- 13’ floor-to-floor heights
- 10’-3” floor-to-ceiling windows provides natural light that penetrates to the core of the building
- Unique double-height office floor opportunities with generous ceiling heights
- Exposed ceiling showcases timber structure, while providing additional height
- Large, open floor plans with 45’ lease spans
- Generous core depths and column spacing for planning flexibility
- Modern, highly efficient HVAC
- Poured concrete between floors ensures no sound, dust or vibration transfers
change the way you work.
Look around at the natural wood, glass and light that envelop T3 and it’s impossible not to feel more connected – with your surroundings, your colleagues and your work.
This is to Toronto’s tomorrow – where its newest creative development stands tall as one of North America’s tallest timber office. Expansive timber connect tenants to nature, while a modern floor-to-ceiling glass curtain wall creates sunlight-filled spaces for an atmosphere rooted in health and wellness.


WIDE, OPEN SPACES
A more efficient way to space plan.
- 13’ floor-to-floor heights
- 10’-3” floor-to-ceiling windows provides natural light that penetrates to the core of the building
- Unique double-height office floor opportunities with generous ceiling heights
- Exposed ceiling showcases timber structure, while providing additional height
- Large, open floor plans with 45’ lease spans
- Generous core depths and column spacing for planning flexibility
- Modern, highly efficient HVAC
- Poured concrete between floors ensures no sound, dust or vibration transfers
Listing Team:
Elaine Jenkins*
Vice President
CBRE Limited
[email protected]
Michael Spence*
Vice President
CBRE Limited
[email protected]
Galen Masterson*
Vice President
CBRE Limited
[email protected]
Jeff Friedman*
Vice Chairman
CBRE Limited
[email protected]
Hines Contact:
Michael Masotti
Senior Director
Hines
[email protected]
*Sales representative


