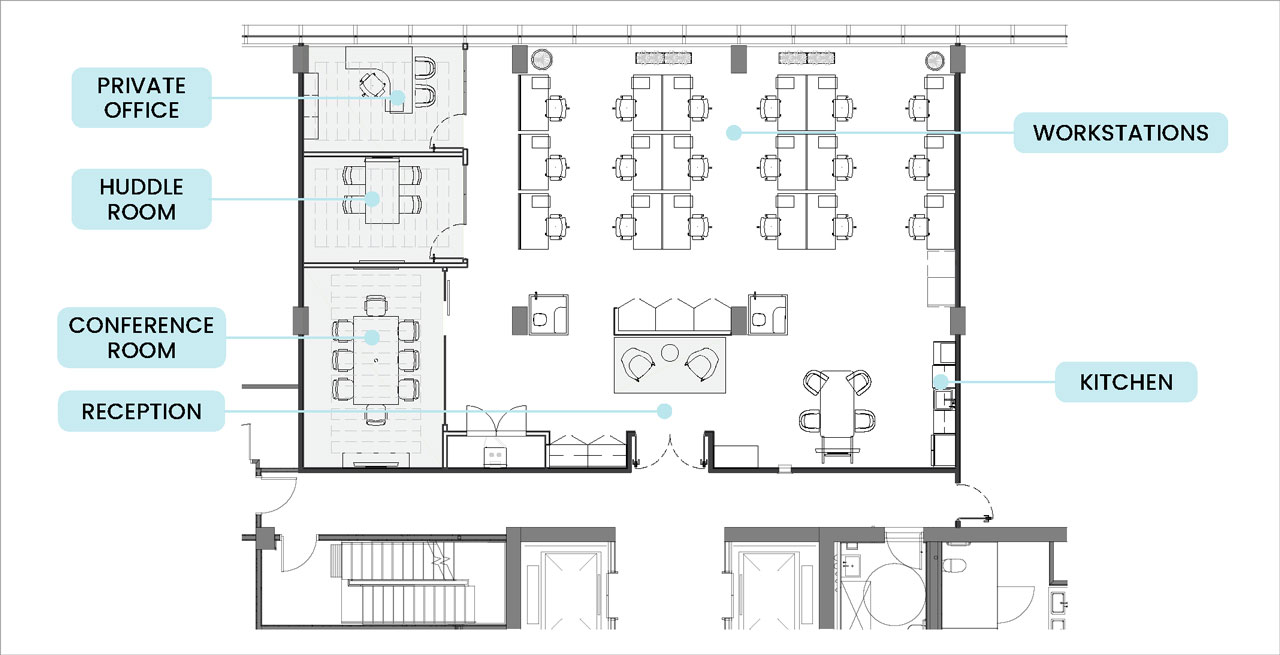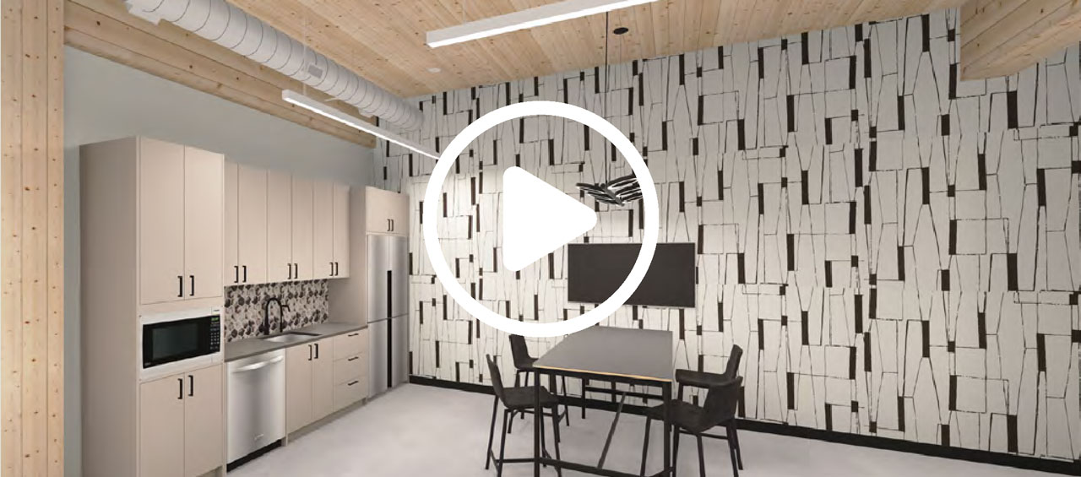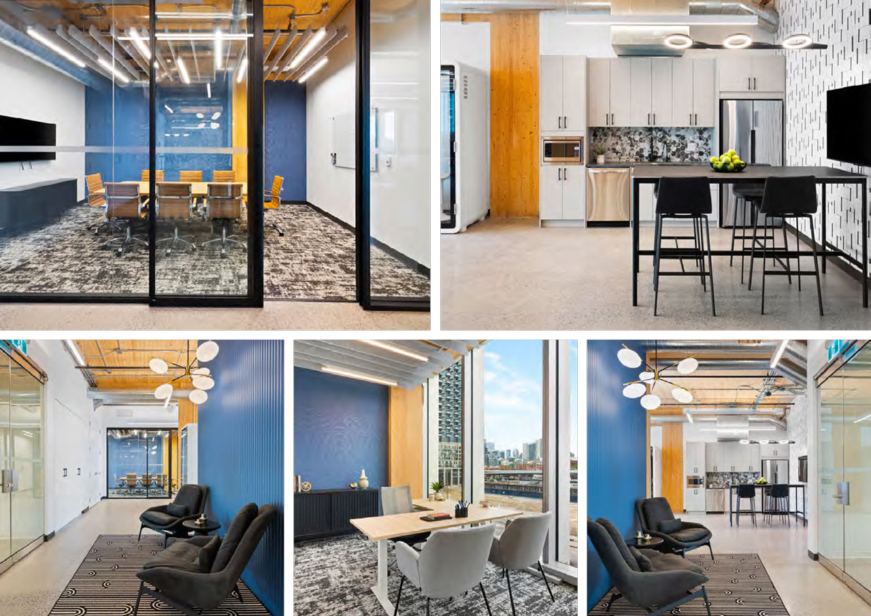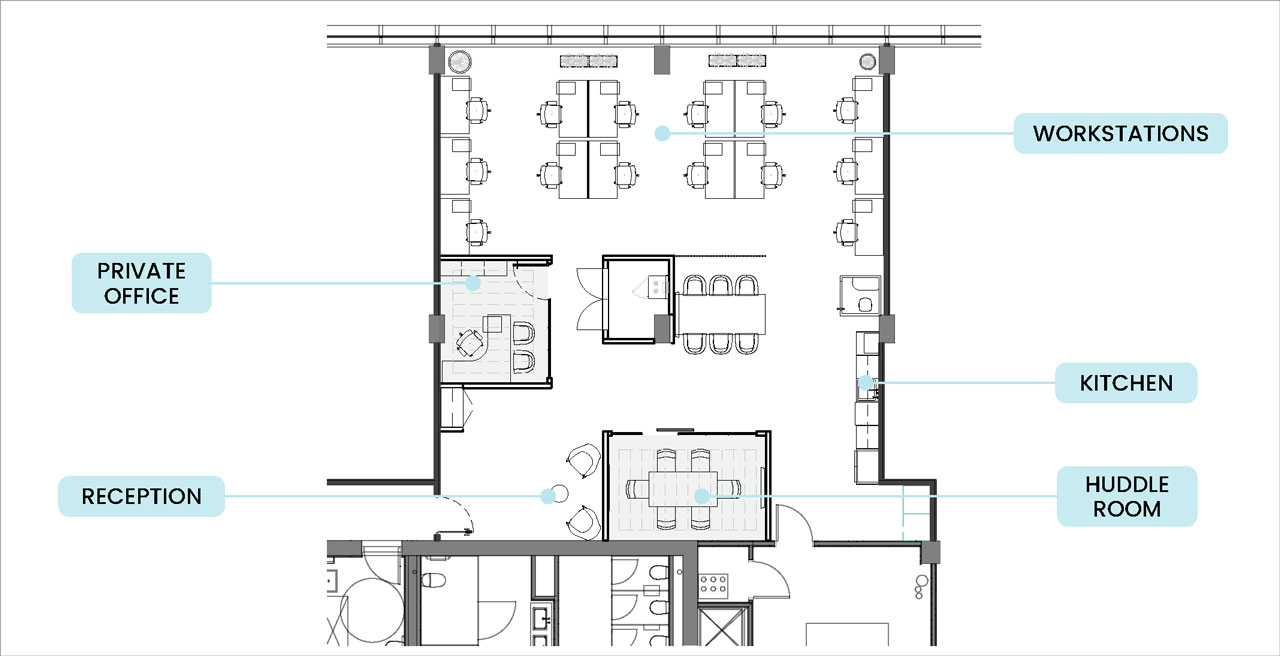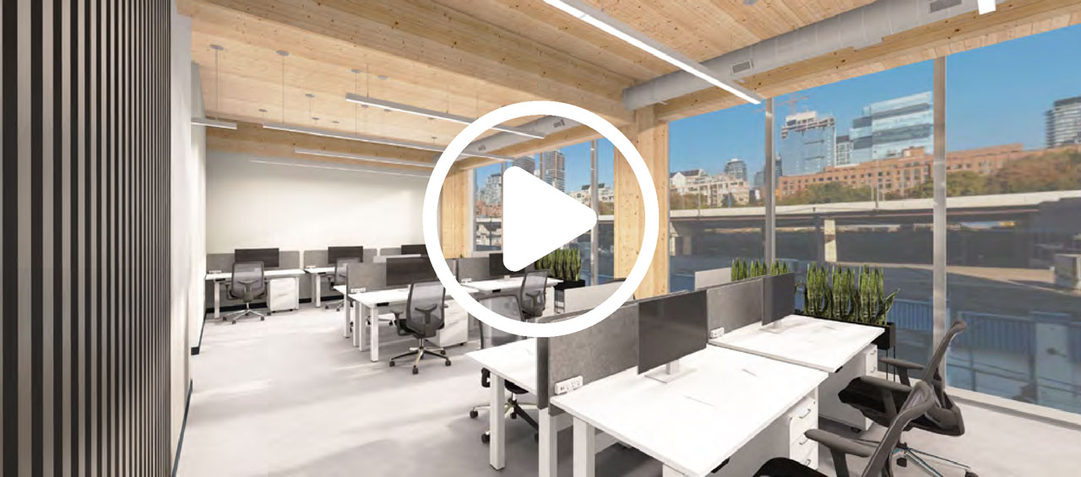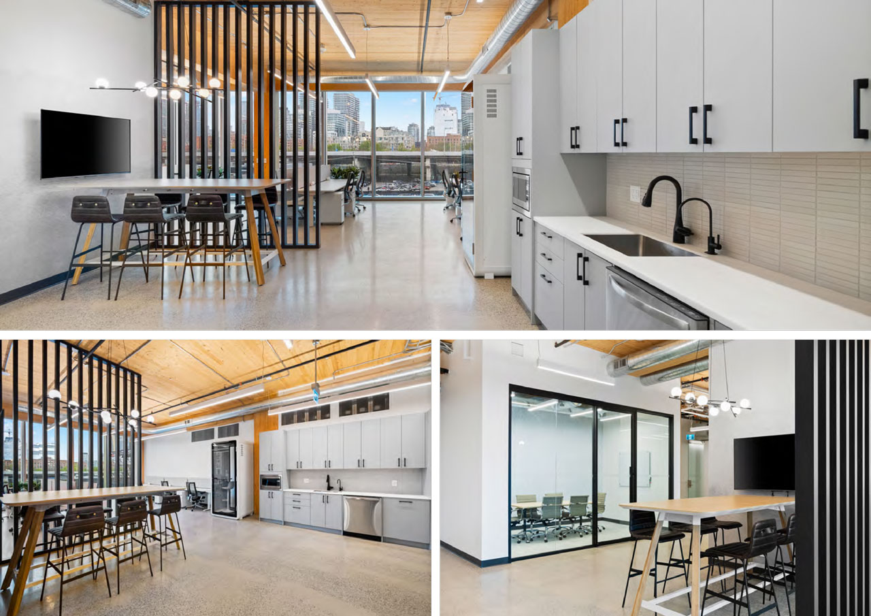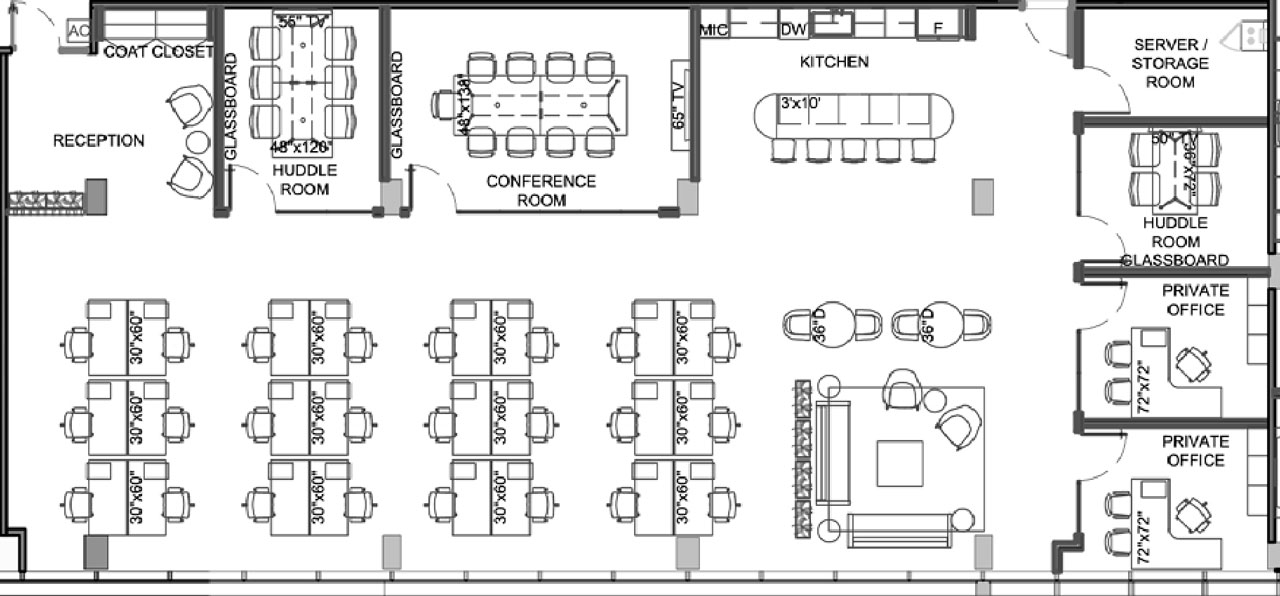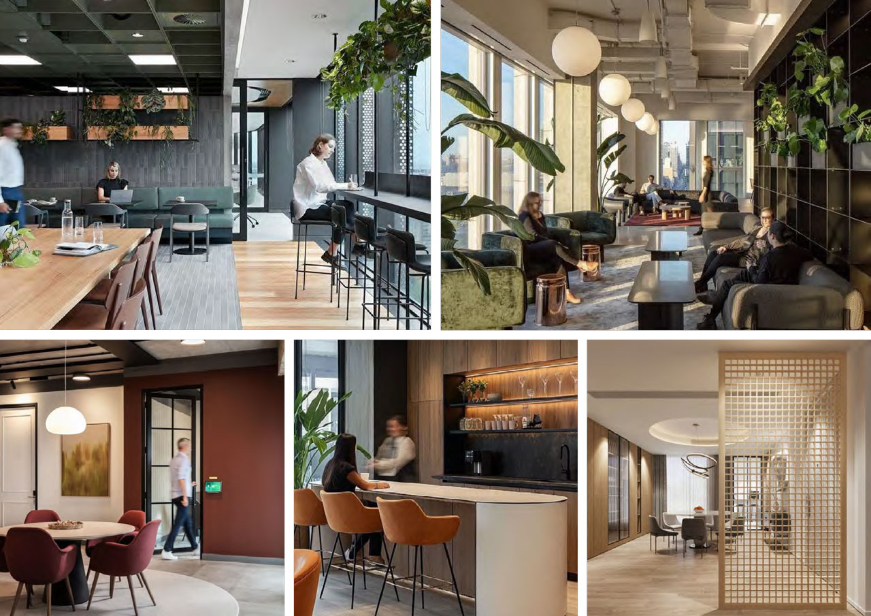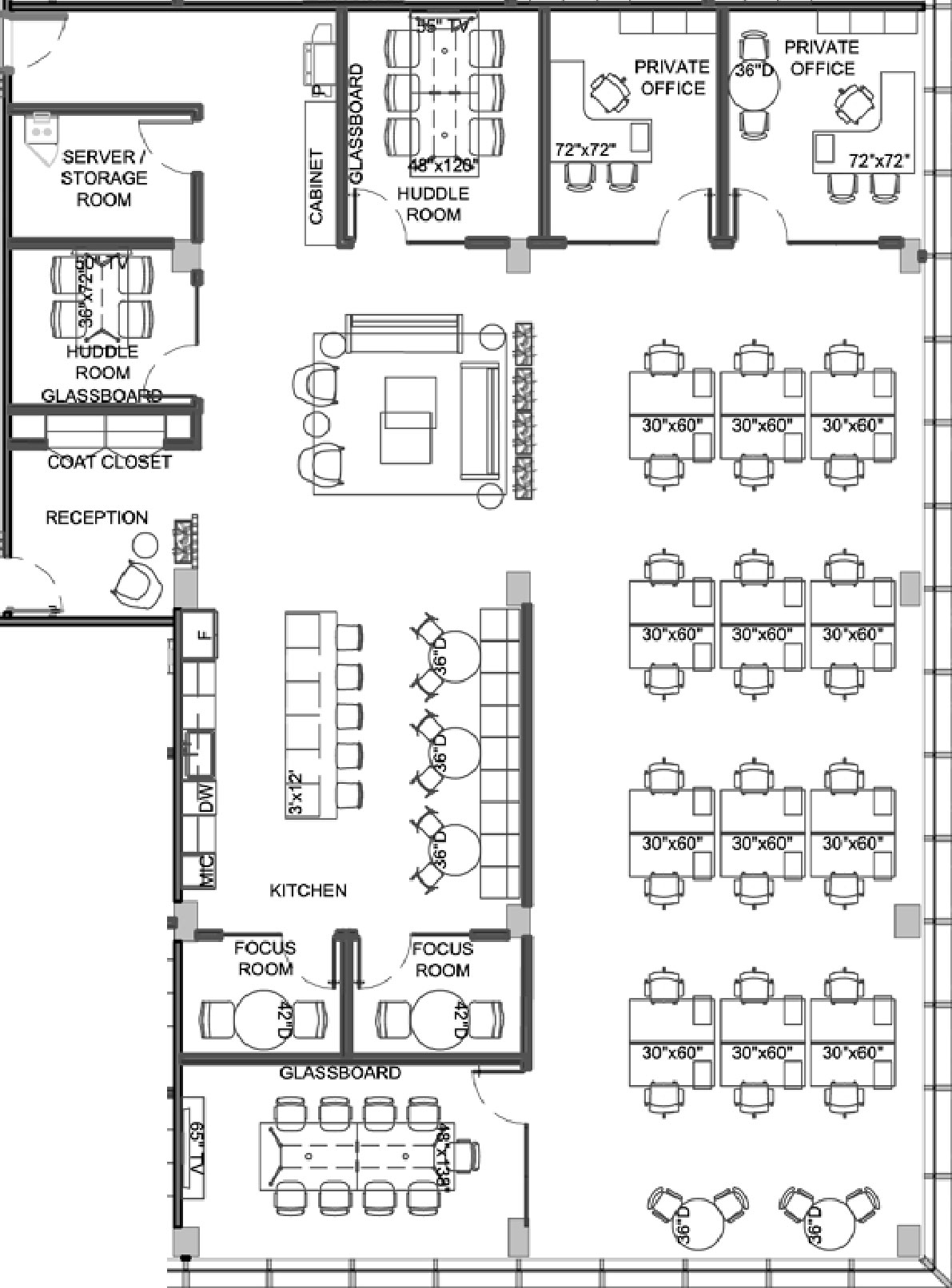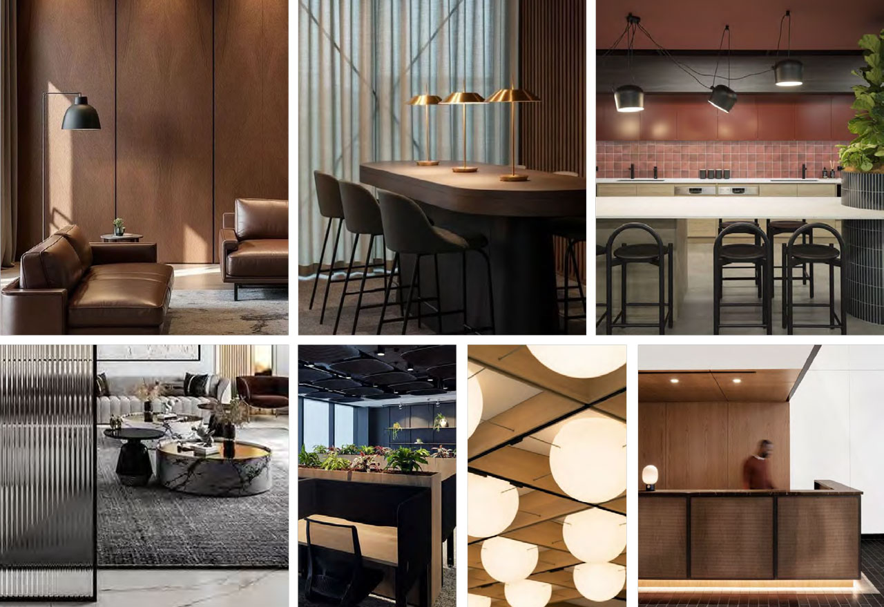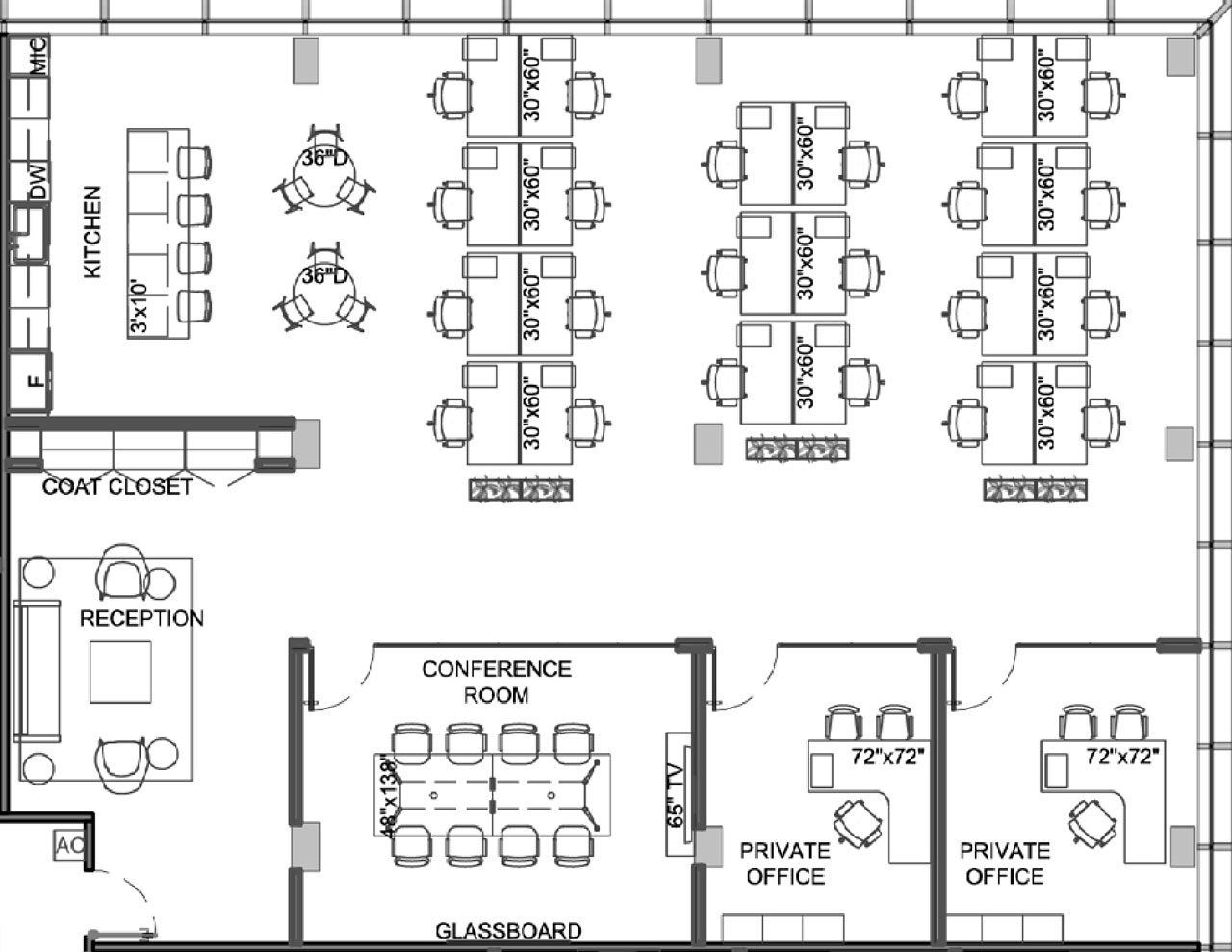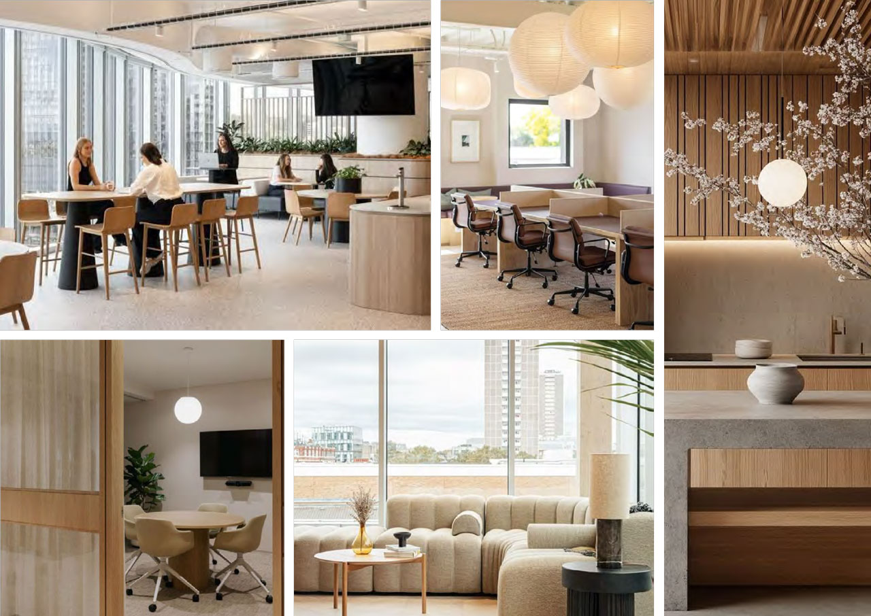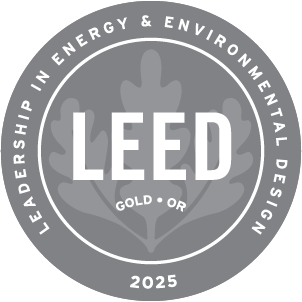AVAILABLE NOW
UNIT #301
2,833 SF
AVAILABLE NOW
UNIT #302
2,180 SF
FUTURE MODEL SUITE
UNIT #401
4,226 SF
FUTURE MODEL SUITE
UNIT #402
4,895 SF
FUTURE MODEL SUITE
UNIT #403
3,461 SF
FUTURE MODEL SUITE
UNIT #404
6,229 SF
UNIT #301 2,180 SF
AVAILABLE NOW
- 13’ floor-to-floor heights
- 10’-3” floor-to-ceiling windows provide natural light that penetrates to the core of the building
- Exposed ceiling showcases timber structure while providing additional height
- Generous core depths and column spacing for planning flexibility
- Modern, highly efficient HVAC
- Poured concrete between floors ensures no sound, dust, or vibration transfers
Boardroom
Huddle Rooms
Private Office
Workstations
UNIT #302 2,180 SF
AVAILABLE NOW
- 13’ floor-to-floor heights
- 10’-3” floor-to-ceiling windows provide natural light that penetrates to the core of the building
- Exposed ceiling showcases timber structure while providing additional height
- Generous core depths and column spacing for planning flexibility
- Modern, highly efficient HVAC
- Poured concrete between floors ensures no sound, dust, or vibration transfers
WORKSTATIONS
PRIVATE OFFICE
HUDDLE ROOM
Listing Team:
Chris Valela*
Associate Vice President
416 662 2477
[email protected]
Callie Milavsky Osler*
Senior Associate
647 943 4163
[email protected]
*Sales representative
Hines Contact:
Michael Masotti
Senior Director
647.689.7535
[email protected]


